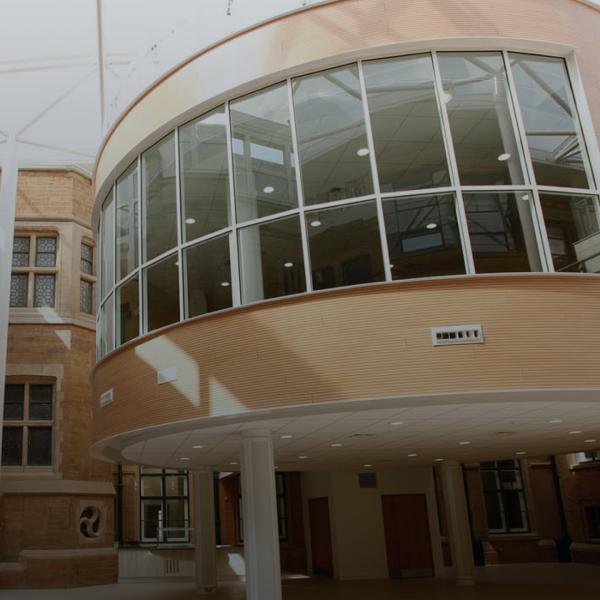Nottingham High School
This project comprised the construction of a new three storey sixth form centre within an existing restricted school courtyard area. A feature ETFE roof was incorporated as a key element of the works. New accommodation included classrooms, a lecture theatre, a sixth form common area and coffee bar as well as offices, a new kitchen, servery and dining hall facilities together with associated plant and storage areas.
MPP provided Quantity Surveying and CDM Consultant services with the works being procured on a Traditional ‘Plan and Specification’ basis.
Image
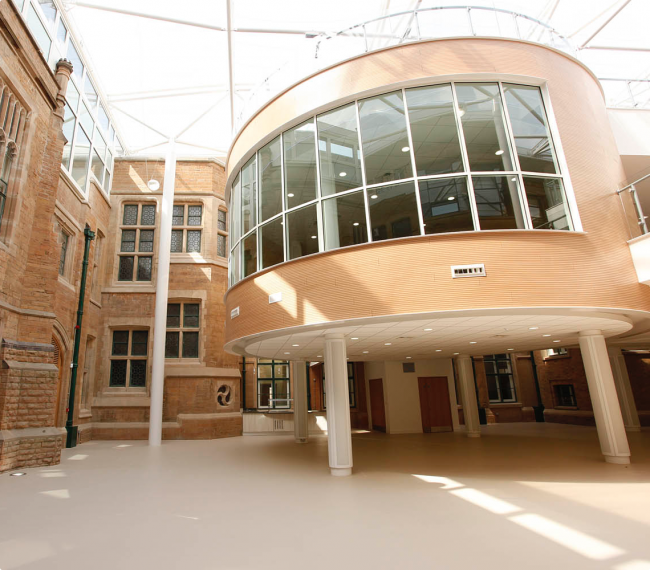
Image
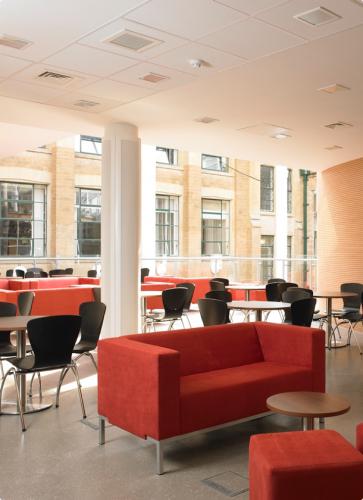
Image
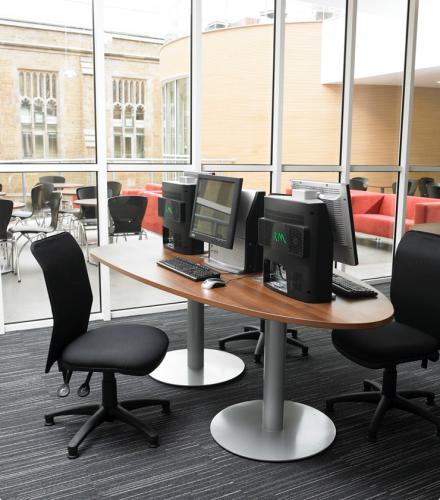
Image
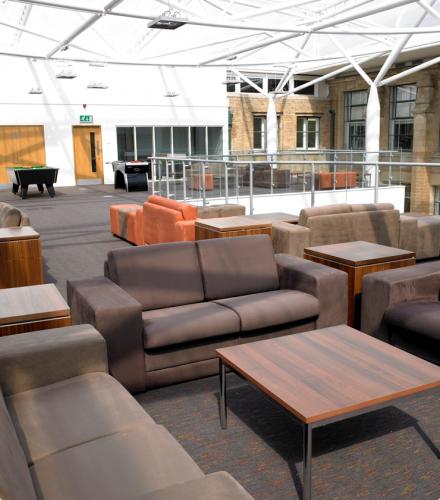
Image
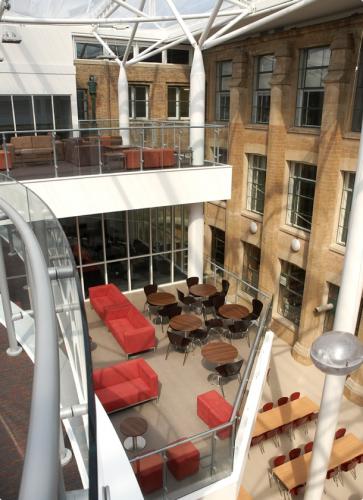
Image
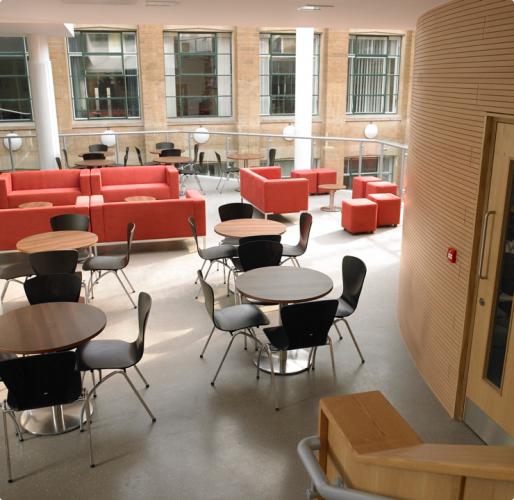
Image
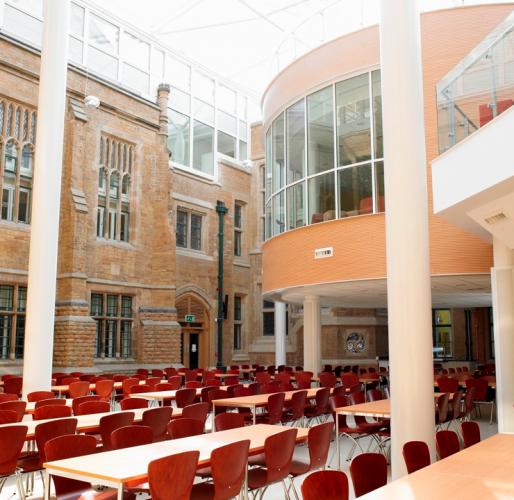
Image


